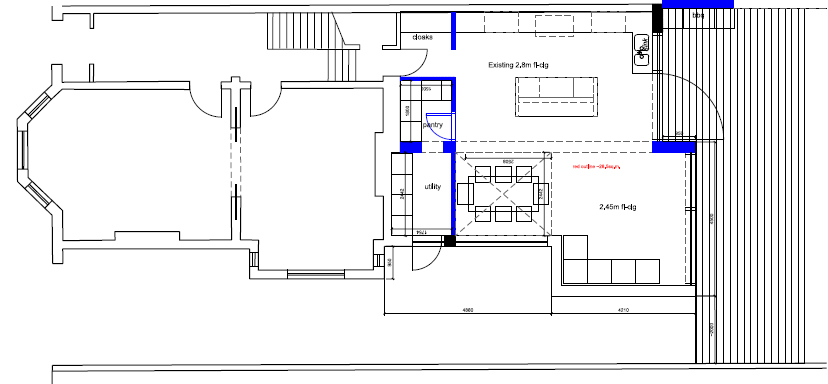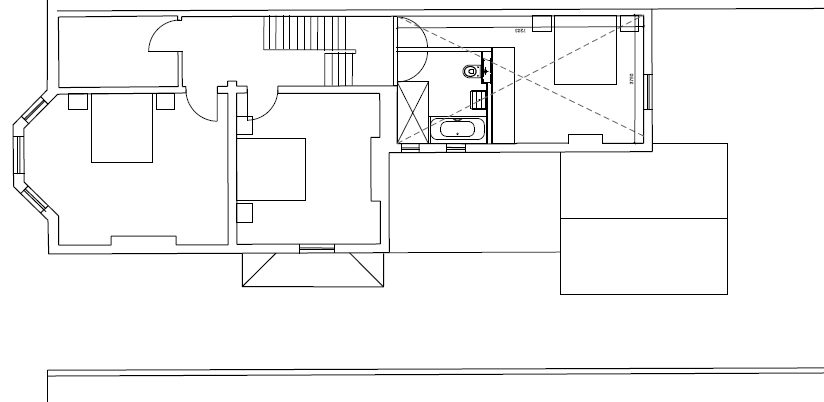
Area of Existing House to be Refurbished: 216m2
Area of Existing Extension to be remodelled: 26m2
Programme: Design 2013
Brief: to completely renovate this period house and to remodel the existing extension.
Design: With the existing extension facing North, the challenge was to bring light and warmth. This was achieved by raising the ceiling height and capturing the morning sunlight with a dramatic East-facing rooflight that steps down to tabletop level. A house that originally turned its back on the garden has been transformed with large sliding and pivot doors leading to a level access terrace and the garden beyond. Sensitive reworking of the existing bedrooms and bathrooms has taken advantage of the elegant period features, while maximised modern comforts and design.













Area of Existing House to be Refurbished: 216m2
Area of Existing Extension to be remodelled: 26m2
Programme: Design 2013
Brief: to completely renovate this period house and to remodel the existing extension.
Design: With the existing extension facing North, the challenge was to bring light and warmth. This was achieved by raising the ceiling height and capturing the morning sunlight with a dramatic East-facing rooflight that steps down to tabletop level. A house that originally turned its back on the garden has been transformed with large sliding and pivot doors leading to a level access terrace and the garden beyond. Sensitive reworking of the existing bedrooms and bathrooms has taken advantage of the elegant period features, while maximised modern comforts and design.
