
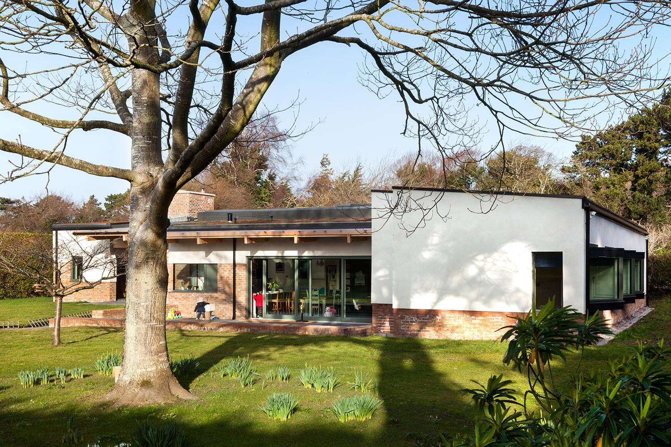


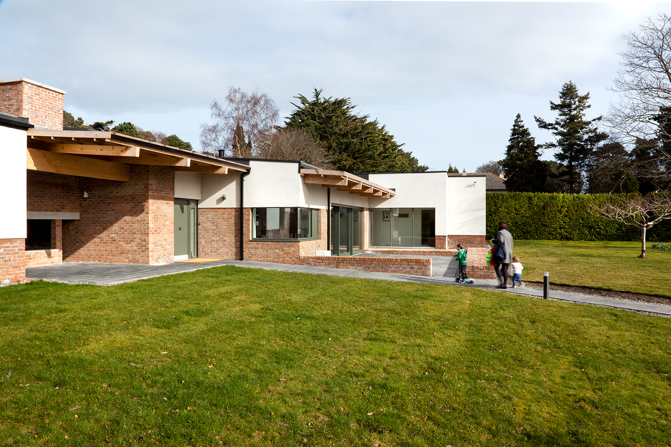
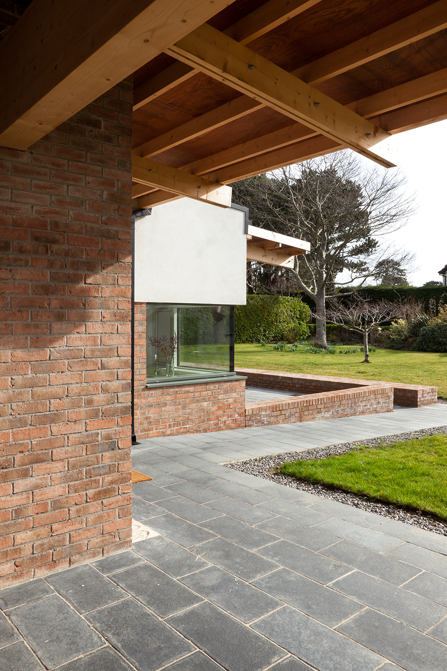

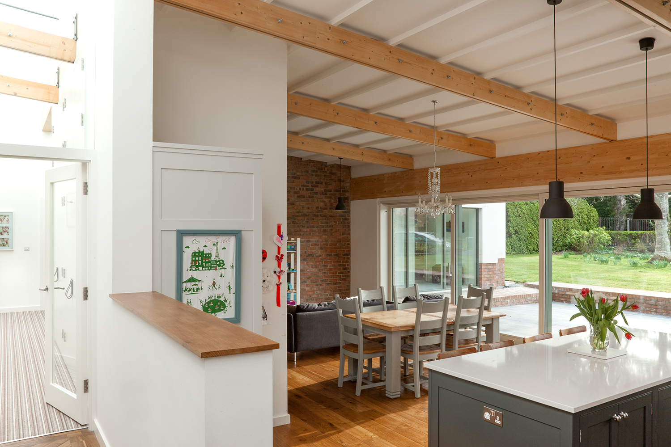
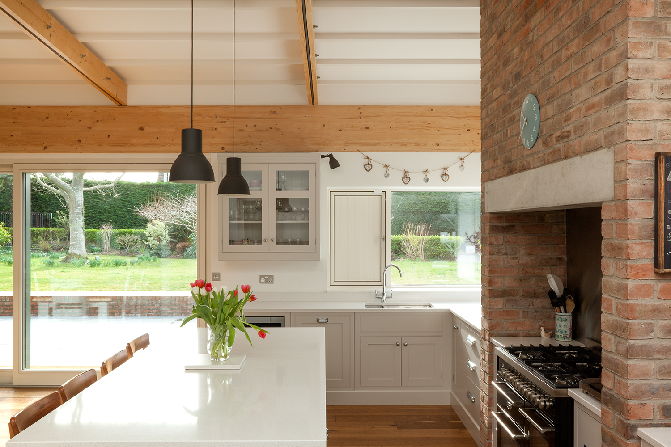
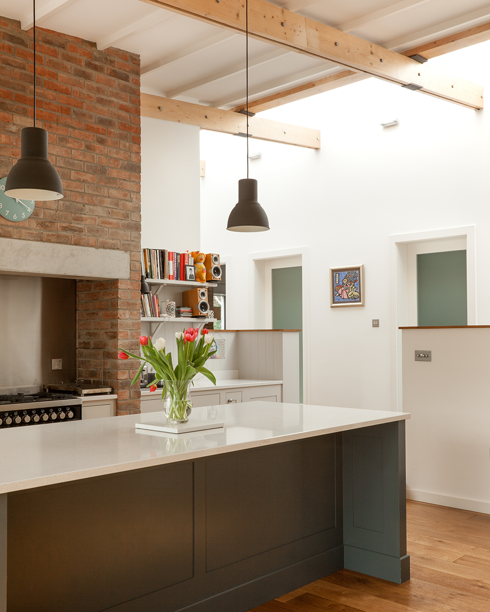
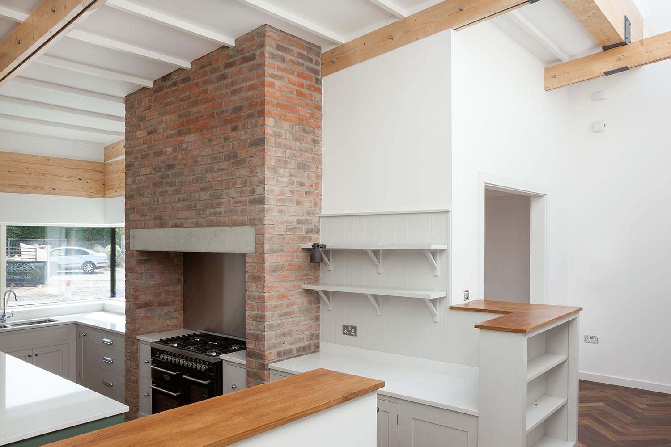
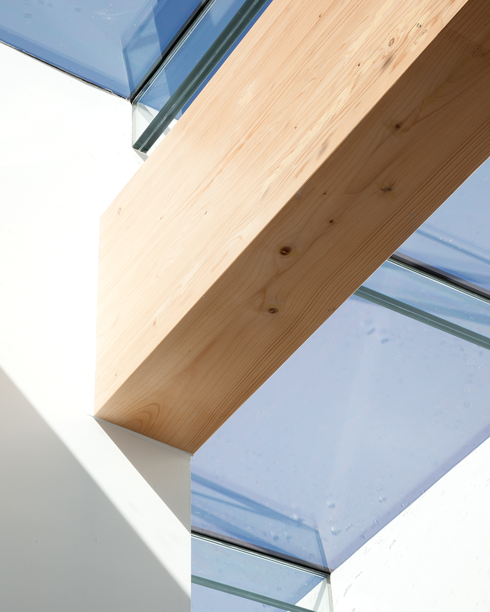
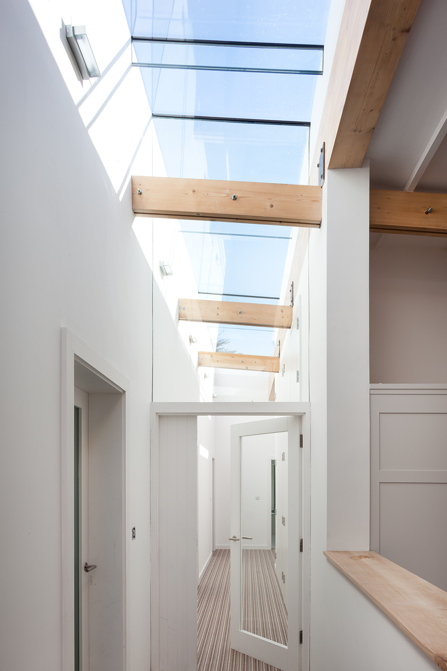
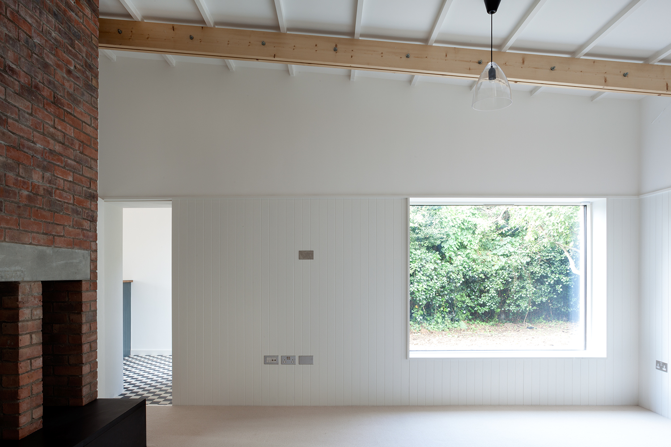
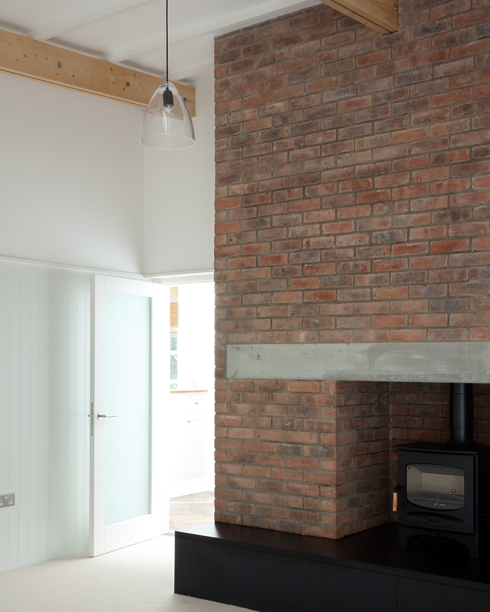



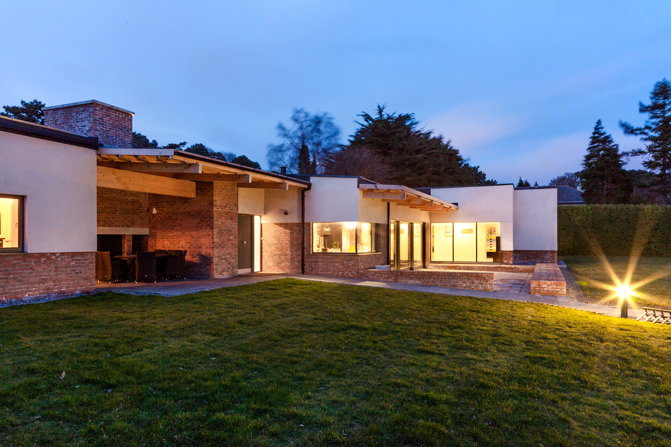
Area: 300m2
Location: at the foot of the Dublin Mountains
Completed August 2014.
Brief: to design a 5-bed family home
Design: the site borders an Architectural Conservation Area and is on a granite plateau at the foot of the Dublin Mountains. The house, sitting quietly on its site, is designed to blend with the landscape through its exposed timber beams and grass (sedum) roof. The central spinal rooflight brings light and air to the heart of the house, while careful passive design also maximises solar heat gain.
The layout tracks the path of the sun. The bedrooms face East to the dawn light, the open plan kitchen/living space opens to the Southerly gardens, while the living room looks to the setting sun.
Built for a family with young children, this house allows for both shared times and quiet moments - it is designed for lifetime living.
This is a house that lives as well as it looks.
Area: 300m2
Location: at the foot of the Dublin Mountains
Completed August 2014.
Brief: to design a 5-bed family home
Design: the site borders an Architectural Conservation Area and is on a granite plateau at the foot of the Dublin Mountains. The house, sitting quietly on its site, is designed to blend with the landscape through its exposed timber beams and grass (sedum) roof. The central spinal rooflight brings light and air to the heart of the house, while careful passive design also maximises solar heat gain.
The layout tracks the path of the sun. The bedrooms face East to the dawn light, the open plan kitchen/living space opens to the Southerly gardens, while the living room looks to the setting sun.
Built for a family with young children, this house allows for both shared times and quiet moments - it is designed for lifetime living.
This is a house that lives as well as it looks.